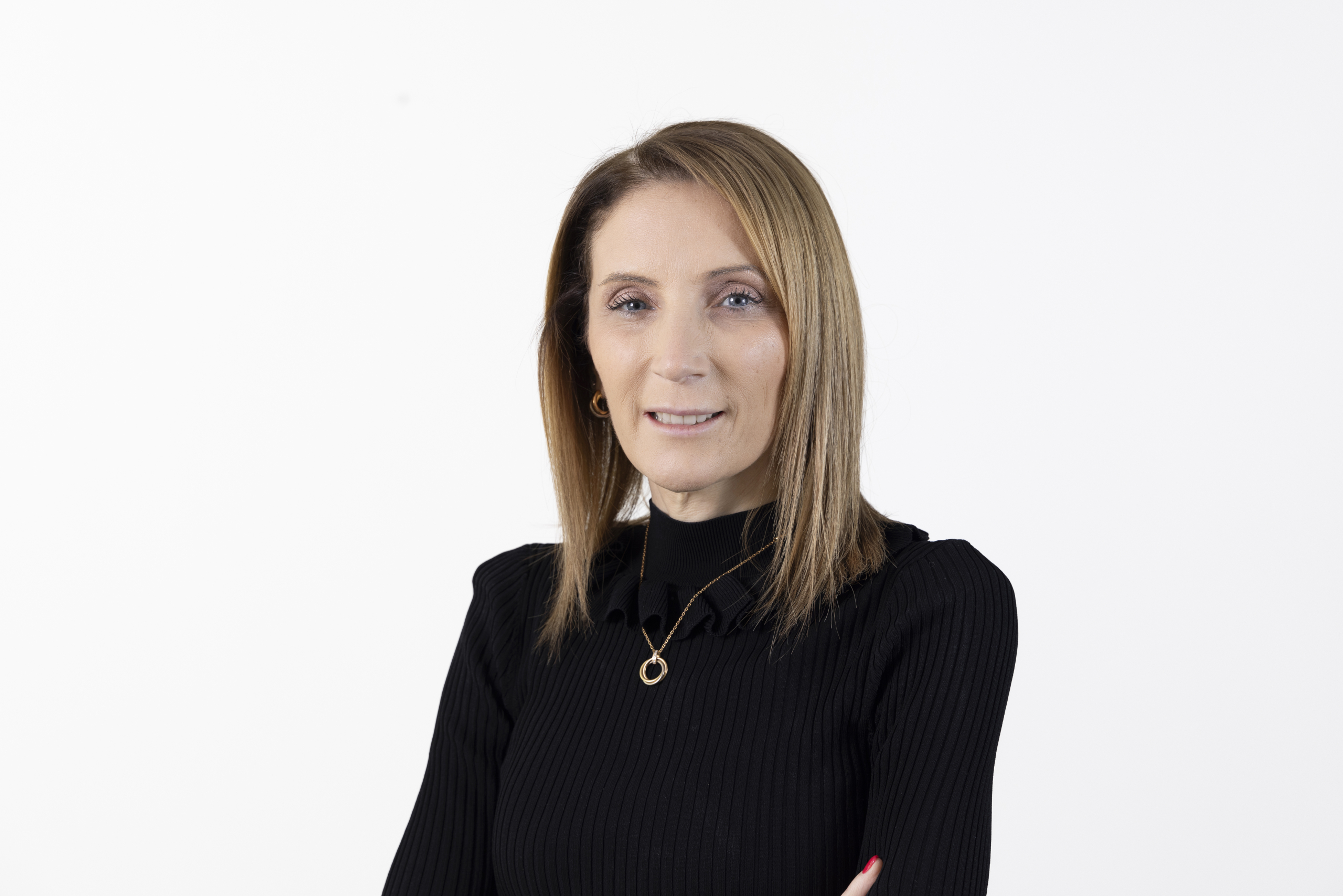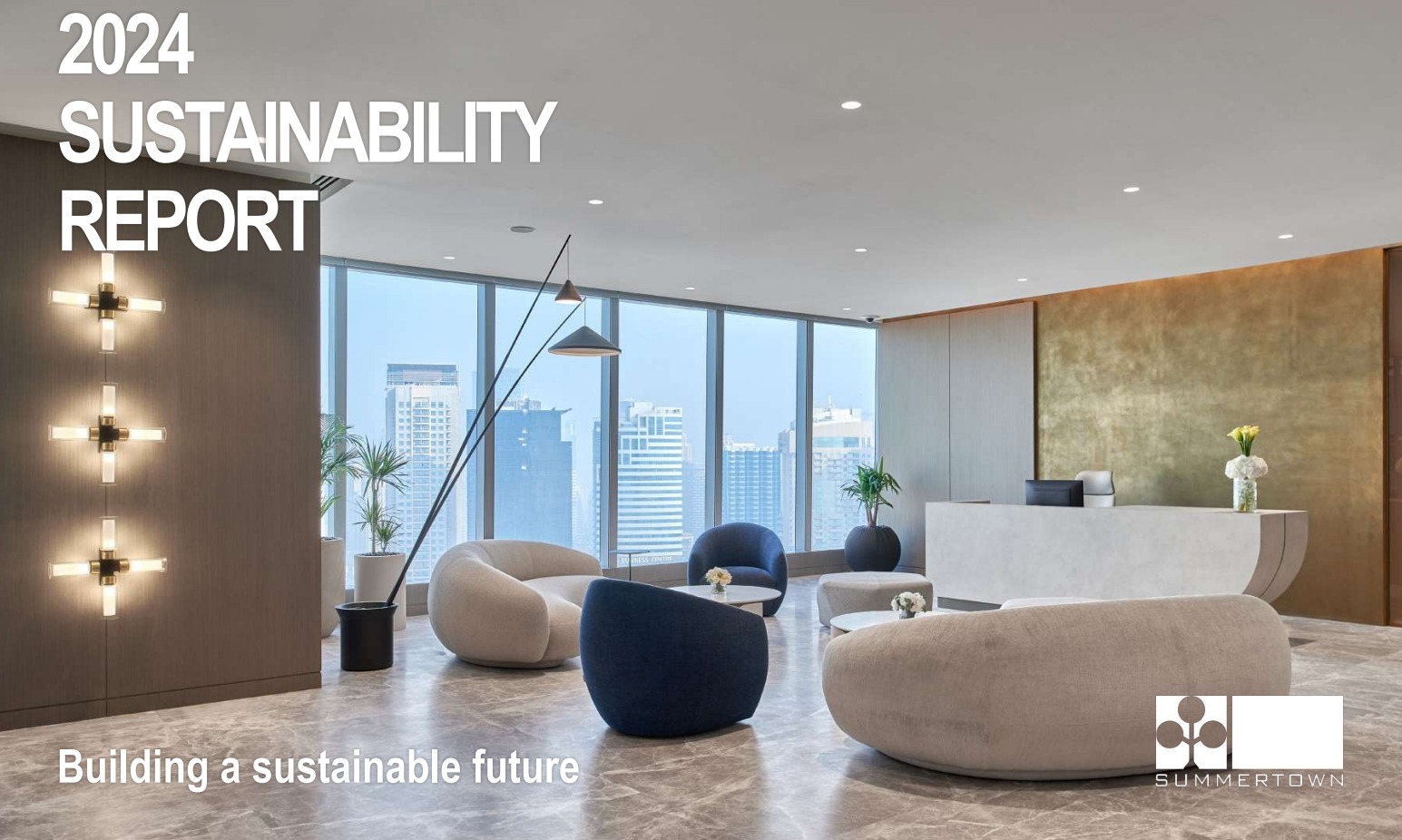As health and wellbeing rise to the top of corporate agendas, the principles behind healthcare fit outs are becoming increasingly relevant beyond clinics and hospitals. From environmental quality to acoustic comfort, the design strategies once exclusive to medical settings are now informing how offices are built to support people — not just processes.
This article explores what sets a high-performing healthcare fit out apart, and how those same standards are being adapted by office fit out contractors in Dubai to create healthier, more resilient workplaces. Through real-world projects, we look at how technical precision, wellness-led planning, and sustainable materials are reshaping interiors across sectors — from outpatient clinics to pharmaceutical headquarters. Read on to see how the precision of our clinical fit outs has reshaped the future of healthier, higher-performing workplaces.
Why Healthcare Fit Outs Require Specialisation — and What They Teach Us About Workplace Design
Healthcare fit outs in Dubai are among the most complex in the built environment — and for good reason. These spaces must meet strict regulatory requirements, accommodate sensitive workflows, and serve a diverse mix of users — from clinicians and patients to administrative staff and families.
But what makes healthcare design truly distinctive isn’t just its clinical compliance — it’s the way every surface, system, and spatial decision is tied to performance and wellbeing. It’s a mindset that is increasingly informing how fit out contractors in Dubai approach other interior environments, including corporate offices, education centres, and mixed-use developments.
To meet both medical and broader human health needs, a health-focused fit out must deliver on the following:
- Environmental control: Advanced HVAC systems, cleanable finishes, and low-VOC materials to protect occupants — equally valuable in offices concerned with air quality and long-term wellbeing.
- Space zoning: Clearly defined circulation and acoustic separation — which can also support focus, privacy, and flexibility in open-plan workplace layouts.
- Durability and hygiene: Non-porous surfaces and sealed junctions reduce maintenance and support infection control — now a growing concern in public-facing and shared office environments.
- Lighting and sensory balance: Calibrated light and noise levels support recovery in clinics and reduce cognitive fatigue in work settings.
These capabilities go beyond meeting codes. They reflect a performance-driven design approach — one that leading interior fit out Dubai specialists are applying across sectors.
Leading fit out contractors experienced in healthcare are uniquely placed to deliver interior solutions that prioritise health without compromising functionality or style. This mindset now defines what the best commercial environments aim to achieve: sustainable workplaces that perform as well for people as they do for business.
Creating Safe Spaces at the Aspris Wellness Centre
At the Aspris Wellness Centre, Summertown delivered a 510 sqm healthcare fit out focused on mental health support — designing a space that prioritised safety, discretion, and comfort for patients and practitioners alike. Located in Dubai, the project’s design approach also speaks to a growing shift across workplace design: the understanding that the environment has a measurable impact on mental wellbeing, focus, and human connection.
While the project was clinical in purpose, the design principles applied have clear relevance for interior fit out Dubai projects in the commercial sector — especially as organisations seek to create workplaces that reduce stress, enhance privacy, and promote cognitive resilience.
Design priorities included:
- Zoned privacy and acoustic control: Consultation and therapy rooms were laid out to minimise sound transfer and support confidential dialogue — a strategy now increasingly adopted in open-plan and hybrid workspaces, where acoustic balance is essential to concentration.
- Sensory regulation through material and lighting choices: Diffused lighting, soft textures, and a muted, natural palette created an emotionally neutral environment that reduced anxiety — an approach that enhances focus and calm in high-demand office roles.
- Health-positive materials: Low-VOC finishes and breathable surfaces were selected to improve indoor air quality — a best practice for both healthcare and sustainable workplaces, contributing to WELL certification and employee wellbeing.
The Aspris project shows that design strategies rooted in mental health support — from acoustic zoning to material selection — are increasingly relevant beyond clinical settings. For fit out contractors in Dubai, it offers a clear precedent: the same elements that promote calm, trust, and focus in therapeutic spaces are now shaping the expectations of high-performing, health-conscious workplaces — because businesses are recognising that employee wellbeing is directly tied to engagement, retention, productivity and overall organisational resilience.
What Offices Can Learn from Healthcare Fit Outs
As the lines blur between health and workplace strategy, more companies are borrowing ideas from the clinical world to inform how they design for wellbeing. While corporate interiors don’t require the same infection-control standards, the logic behind medical design is increasingly relevant.
Here’s what interior fit out Dubai projects can take from healthcare environments:
1. Environmental quality as a performance tool
Air quality is not just a health concern — it has direct links to concentration, cognitive accuracy, and absenteeism. Studies have shown that higher ventilation rates can improve productivity by up to 11%. HVAC systems used in healthcare can be scaled for open-plan offices to deliver cleaner air, reduce pathogens, and stabilise temperature zones.
2. Zoned design for cognitive flexibility
Hospitals are designed to manage contrasting modes: intense focus in operating rooms, calm in recovery areas, and quick response in emergency units. Offices increasingly need this too — with zones for deep work, informal collaboration, and recharging. Borrowing layout logic from healthcare can help reduce overstimulation and burnout in busy commercial interiors.
3. Material specification to support wellbeing
In healthcare, antimicrobial and low-VOC surfaces are a requirement. In offices, they’re a wise investment — reducing toxin exposure, simplifying cleaning routines, and contributing to WELL certification efforts.
4. Visual access and daylight management
Design strategies used in patient rooms — such as light shelves and privacy-adjusted glazing — can be adapted to corporate spaces to reduce artificial lighting demand and support circadian rhythm regulation.
5. Post-occupancy performance tracking
Healthcare facilities often monitor environmental performance as standard. Offices can do the same to support ESG reporting, air quality monitoring, and building certification.
Healthcare fit outs offer design strategies that can be successfully translated into commercial workplaces — creating environments that are healthier, more sustainable, and better aligned with business goals. As the World Green Building Council highlights, health and wellbeing are intrinsically linked to productivity, making these approaches just as critical in boardrooms as they are in clinics.
Key takeaway: The same design features that support recovery in healthcare — clarity, calm, and clean air — are helping office environments reduce burnout and boost focus.
Global Pharmaceutical Company: An Office Fit Out in Dubai with a Healthcare Ethos
Summertown was appointed to deliver the interior fit out for a leading global pharmaceutical company’s regional headquarters in Dubai — a 700 sqm project that demonstrates how wellness and performance can be embedded into a corporate office environment, particularly in sectors where healthcare values are core to the business.
Although not a clinical facility, the workplace was designed with the same attention to user wellbeing, hygiene, and functionality found in medical environments. Summertown collaborated with the client’s international design team and project consultants to ensure that health, sustainability, and operational excellence were prioritised throughout.
Key features included:
- Biophilic design: Natural materials, live planting, and soft ambient lighting contributed to an environment that promotes calm and cognitive balance — reflecting WELL Building principles.
- Cleanable, low-VOC finishes: Interior surfaces were specified to support air quality, minimise off-gassing, and align with the company’s own internal sustainability framework.
- Acoustic zoning: Quiet zones, collaborative hubs, and enclosed meeting spaces were distributed to support varied work modes while reducing noise fatigue — echoing layout principles
- often seen in healthcare fit outs.
- Flexible workspaces: Modular furniture and agile layouts support hybrid working needs, with seamless integration of AV and tech infrastructure.
This interior fit out Dubai project illustrates how a non-clinical workspace — when approached through a healthcare-informed lens — can deliver measurable wellbeing benefits. It also highlights how fit out contractors in Dubai can apply the precision of a healthcare fit out to create sustainable, human-centred office environments.
The Role of Office Fit Out Contractors in Dubai
As wellness moves from a workplace trend to a strategic priority, the role of office fit out contractors in Dubai is expanding. Today’s clients — whether in healthcare or the corporate sector — expect interiors that do more than function. They want spaces that support health and wellbeing, meet sustainability goals, and deliver measurable long-term value.
This requires a level of coordination and foresight that goes beyond finish selection. The most effective office fit out contractors in Dubai are those that combine regulatory expertise with a human-centred approach — able to execute precise, compliant healthcare fit outs, while also applying those principles to offices, learning environments, and other performance-driven spaces.
Key areas of responsibility include:
- Navigating DHA, Civil Defence, and Dubai Municipality Green Building Regulations
- Delivering MEP and air quality systems aligned with both clinical and WELL performance standards
- Coordinating live-environment phasing to avoid operational disruption
- Selecting low-emission, traceable materials to meet LEED and ESG targets
- Supporting post-handover evaluations to optimise air quality, energy use, and employee experience
Summertown’s experience across both sectors reflects this shift in expectations. Their work blends technical compliance with long-term health outcomes — not only creating environments that meet today’s standards, but also helping clients improve workplace performance and future-proof their operations.
Using The Healthcare Fit Out as a Blueprint for Healthier Offices
The environments we build increasingly reflect the values we hold — and few sectors demonstrate this more clearly than healthcare. These are spaces where cleanliness, clarity, and comfort aren’t optional; they’re operational imperatives.
But these same principles now apply far beyond clinics. Offices designed with wellbeing in mind — through better air quality, acoustic control, and material selection — are seeing measurable business gains. Improved focus, reduced sick days, stronger retention: these aren’t abstract ideals, they’re outcomes that directly affect performance and profitability.
Summertown’s experience delivering both healthcare and commercial fit outs proves the value of a health-first approach. When spaces are designed to support people, they also support performance — and the businesses that build them are stronger for it. Turn healthcare-grade thinking into workplace performance — contact Summertown to deliver a fit out where wellbeing drives measurable results.
Sources
- BMC Health Services Research:
- Affinity Health Hub:
- World Green Building Council:
- Summertown Interiors:
Case Studies:

