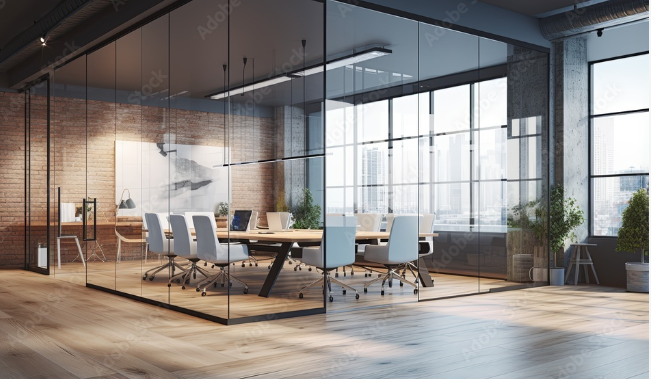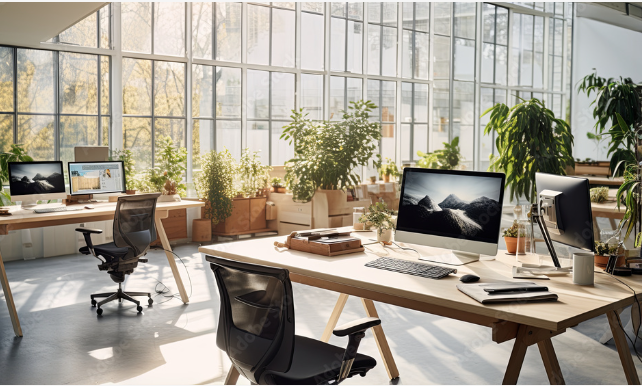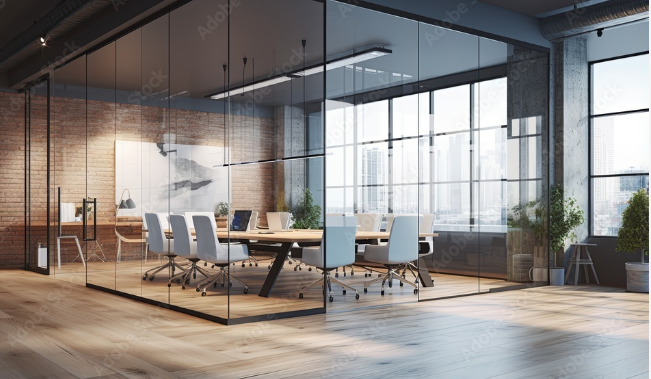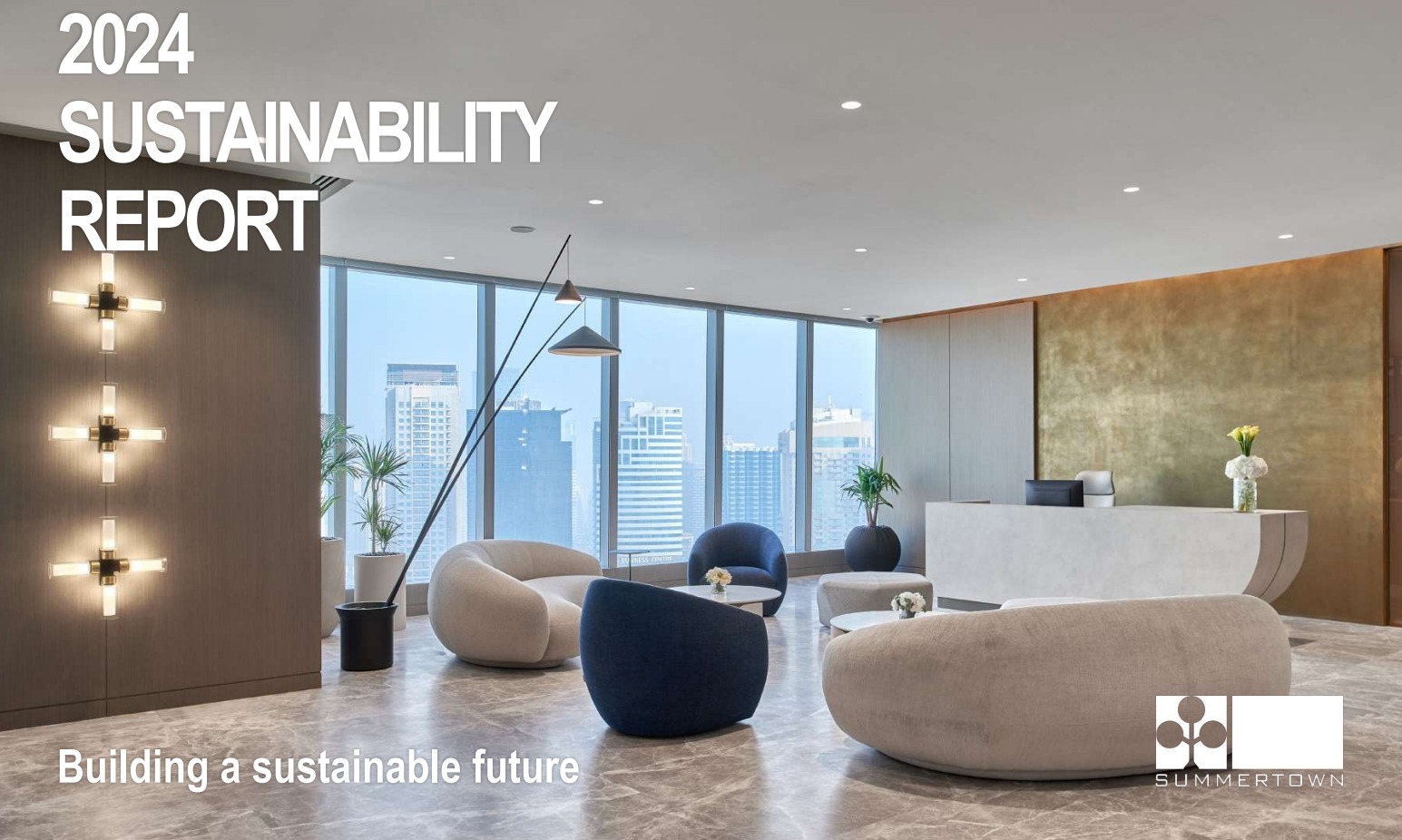
The confluence of aesthetics and functionality forms the cornerstone of successful design in interior fit-outs. This multifaceted discipline goes beyond mere visual appeal, delving into how spaces can be optimised for both beauty and practicality. This guide aims to explore the delicate balance between these two critical elements, unfolding through various real-world examples. From the bustling floors of commercial enterprises to the tranquil corridors of healthcare facilities, each space tells a unique story of this harmonious blend.
In recent years, the approach to interior fit-out has evolved, placing equal emphasis on aesthetics and usability. Gone are the days when design was solely about creating visually appealing spaces. Today, it’s about designing environments that not only capture the essence of beauty but also cater to functional demands. This shift has led to a more holistic approach to interior design, where the focus is on creating spaces that are not just pleasing to the eye but also enhance the quality of life and work for their occupants.
Through an array of case studies, we’ll embark on a journey to understand how expert interior fit-out contractors skilfully navigate these waters. We will explore how commercial spaces have transformed to incorporate brand identity into their functional design and how office fit-outs are being redesigned to boost productivity and wellbeing. This exploration will provide insights into the intricate process of achieving the perfect harmony between aesthetics and functionality in interior fit-out.
The Role of Interior Fit-Out Contractors in Modern Design
Interior fit-out contractors hold a pivotal role in the realm of modern design, expertly marrying functionality with aesthetic appeal. Their expertise extends far beyond mere execution of a design; they are the craftsmen who translate a vision into a tangible, practical reality.
Fit-out professionals are adept at interpreting how spaces will be used, which is crucial in crafting environments that are not only visually appealing but also highly functional. In office settings, for example, this involves designing spaces that promote productivity and facilitate collaboration. They consider aspects like soundproofing for privacy, ergonomic furniture for comfort, and flexible layouts that can adapt to various work activities. Their expertise ensures that the design supports and enhances the daily workflow of the occupants.
Material selection is equally crucial when defining both the aesthetic and the durability of a space. Interior fit-out contractors strike a balance between the client’s vision and practical necessities. They choose materials that can endure the demands of the space’s usage, such as flooring that withstands heavy traffic in commercial settings, or wall finishes that contribute to the ambiance in residential areas. These decisions are key in ensuring that the spaces are not only beautiful but also functional and sustainable over time.
Essentially, professional interior fit-out contractors conduct a comprehensive approach to modern design. Their skillset is vital in creating environments that successfully blend form with function, ensuring that spaces are not just about style but also about substance. A professional’s input is essential when investing into design concepts that result in livable, workable spaces that meet the needs of their users. Ultimately, interior fit-out contractors are indispensable in the world of modern interior design for those who want to protect their investment into their interior space.
Commercial Interior Design: More Than Just Looks
In the domain of commercial interior design, the intertwining of functionality and aesthetics is particularly evident. The challenge lies in creating spaces that not only embody the brand’s identity but also cater to operational needs. This dual focus has led to innovative design solutions that serve multiple purposes, making commercial spaces more efficient and engaging.
The Emirates Development Bank (EDB) project showcases how commercial design can create a welcoming environment for clients while being a smart, functional workspace. Collaborating with a leading design studio, the project integrated EDB’s brand elements, like the iconic sail logo and vibrant blue colour, into the design. The use of materials such as terrazzo, metal, and glass contributed to the aesthetic appeal while ensuring the space remained practical for business operations. This design approach resulted in a workspace that not only aligns with the bank’s identity but also supports its commitment to business banking.
Another example is the Finastra office, where the design was tailored to foster a dynamic and flexible work environment. Reflecting the company’s innovative spirit, the office layout was designed to encourage open communication and collaboration. The use of bright colours and abstract shapes not only served to enhance the visual appeal but also to create an environment conducive to creativity and innovation. This project demonstrates how commercial interior design can be strategically used to create spaces that are not only aesthetically pleasing but also functionally effective, catering to the unique needs of the business.
Office Fit-Out: Creating Productive and Beautiful Workspaces

A professional office fit-out plays a crucial role in shaping productive and aesthetically pleasing environments. The key to a successful office fit-out lies in understanding how design elements can impact employee well-being, reduce stress and enhance efficiency. This involves considering not just the visual aspects of design but also optimising the physical layout of the space to achieve its functional needs. For example, factors such as lighting, acoustics, ergonomic furniture, and spatial arrangement all contribute to creating a workspace that is comfortable, inspiring, and practical.
The incorporation of technology is another important aspect of modern office fit-outs. With the rise of digitalisation, offices need to be equipped with the latest technological advancements to support efficient work processes. This includes integrating smart systems for lighting and temperature control, as well as providing advanced communication tools and connectivity solutions. Such technological integrations not only enhance the functionality of the space and efficiency of employees, but they can also dramatically contribute to the aesthetic appeal.
Furthermore, flexibility in office design has become increasingly important. As the nature of work evolves, workspaces need to adapt to various needs and styles of working. This means creating spaces that can be easily reconfigured for different purposes, whether for individual focused work, collaborative projects, or informal meetings. By considering these aspects, office fit-outs can successfully merge practicality with visual appeal, creating spaces that are not just places to work but destinations that inspire creativity and innovation.
The Art of Aesthetic Design in Functional Spaces
The art of aesthetic design in interior fit-outs involves creating spaces that are visually appealing and resonate with the users. It’s about striking a balance between form and function, where every design element serves a purpose. Aesthetic design is not just about the choice of colours or furnishings; it’s about creating an atmosphere that enhances the overall experience of the space. This involves considering factors like lighting, colour schemes, textures, and materials, and how they interact with each other to create a cohesive look and feel.
In addition to visual appeal, aesthetic design in functional spaces also focuses on user experience. This means designing spaces that are intuitive, comfortable, and accessible. It involves understanding the needs and behaviours of the people who will use the space and designing it in a way that enhances their interaction with the environment. This can include aspects like the flow of movement within the space, the placement of furniture and fixtures, and the use of space-saving solutions.
Sustainability is another important consideration in aesthetic design. This involves choosing materials and processes that are environmentally friendly and sustainable, without compromising on style. By incorporating eco-friendly practices, such as using recycled materials or energy-efficient lighting, designers can create spaces that are not only beautiful but also responsible and reflective of modern environmental concerns.
Space Planning: Maximising Efficiency and Style
Spatial planning is a critical component in interior fit-out, crucial for achieving an optimal balance between aesthetics and functionality. It involves the strategic allocation and arrangement of space to enhance both its efficiency and visual appeal. Effective spatial planning ensures that every inch of a space is utilised in a way that maximises its potential, both in terms of utility and aesthetics.
Optimising Layouts for Movement and Interaction
One of the key aspects of space planning is the creation of a layout that supports the flow of movement and interaction within a space. This includes considering how people will move through and use the space, and arranging furniture and fixtures to facilitate this movement. Well-planned spaces can reduce clutter, increase efficiency, and create a more pleasant and productive environment.
In addition to these functional considerations, space planning also plays a key role in the aesthetic appeal of a space. By thoughtfully arranging elements within a space, designers can create visually pleasing compositions that enhance the overall look and feel of the space. This can include considerations such as balance, symmetry, and the use of focal points to draw the eye and create interest.
Balancing Light, Sightlines, and Aesthetics
Another important factor in space planning is the consideration of light and sightlines. This involves ensuring that spaces are well-lit, either through natural or artificial lighting, and that there are clear lines of sight throughout the space. This can help to make a space feel more open and airy, and can also improve the functionality of the space by making it easier to navigate and use.
Overall, spatial planning is a vital process in interior fit-out, blending practical considerations with aesthetic sensibilities to create spaces that are both efficient and appealing. Whether in a commercial, residential, or public setting, effective space planning can transform a space, making it more enjoyable and functional for its users.
Interior Design Tips for Blending Beauty and Utility
Creating a space that is both aesthetically pleasing and functionally efficient requires a thoughtful approach to interior design. This involves considering how various elements, from colours to furniture, can work together to create an environment that is not only beautiful but also practical for its intended use. Here are some key tips for achieving this balance, focusing on the effective use of colour and materials, as well as ensuring furniture selections meet both aesthetic and functional needs.
Effective Use of Colour and Material
Colour is a powerful tool in interior design, significantly influencing a space’s mood and atmosphere. For example, in the project for Emirates Development Bank, the designers used the bank’s signature vibrant blue to create a sense of energy and dynamism in the workspace. This strategic use of colour not only reinforced the bank’s brand identity but also invigorated the space, enhancing the workplace’s overall aesthetic appeal and employee morale. The choice of colour can transform the emotional landscape of an area, with brighter hues energising a space and more subdued tones creating a sense of calm and focus.
The selection of materials is equally important, balancing practicality with visual appeal. Durable, easy-to-clean surfaces are essential in high-traffic areas, ensuring longevity and ease of maintenance. Conversely, in spaces designed for comfort, such as lounges or residential living areas, softer, textured materials can add warmth and visual interest. The integration of different textures and materials can also add depth and character to a space, making it more engaging and visually appealing. The choice of materials should align with the space’s intended use, ensuring that the design is not only beautiful but also practical and sustainable.
Balancing Form and Function in Furniture Selection
The selection of furniture is crucial in achieving a balance between aesthetic appeal and functionality. For instance, in the Finastra office fit-out, furniture was chosen not only for its modern and sleek design but also for its ergonomic benefits, supporting the health and comfort of employees. This approach demonstrates how furniture can be both a style statement and a practical asset in a workspace. Ergonomically designed chairs, adjustable desks, and thoughtfully placed storage solutions can significantly enhance the functionality of a space while contributing to its overall design aesthetic.
Beyond functionality, furniture can serve as a focal point, adding character and style to a space. In the DMCC Uptown Tower project, the selection of unique and visually striking furniture pieces created a distinct and sophisticated atmosphere. This approach to furniture selection exemplifies how pieces can be used to complement a room’s overall theme, enhance its aesthetic appeal, and make a statement. However, it’s crucial to ensure that the style of the furniture aligns with the space’s purpose and user needs, creating a harmonious and cohesive interior that is both beautiful and practical.
Workspace Design: Fostering Innovation through Environment
The design of a workspace is integral to fostering a culture of innovation and productivity. An environment that is thoughtfully designed can inspire creativity, facilitate collaboration, and enhance overall employee well-being. In this section, we’ll explore how designing inspiring environments and integrating technology can create workspaces that are not only functional but also conducive to innovation.
Creating Inspiring Environments
The physical layout, colour scheme, and decor of a workspace can significantly influence the creativity and morale of its occupants. Incorporating elements like natural light, open spaces, and inspiring wall art can stimulate the mind and encourage innovative thinking. The choice of colours, for example, can energise or calm the space, affecting the mood and creative output of the team. Additionally, including green spaces or plant features can enhance well-being and create a more inviting workplace.
The arrangement of furniture and workstations plays a key role in promoting collaboration. Open-plan layouts, comfortable communal areas, and adaptable meeting spaces encourage interaction and the exchange of ideas. Designing spaces that are flexible and can be easily reconfigured for various activities or team sizes supports a dynamic work environment. These considerations are vital in creating a workspace that not only looks good but also effectively supports teamwork and the flow of ideas.
Integrating Technology for Enhanced Productivity
In today’s digital age, the inclusion of advanced technology in workspace design is essential. Smart office technologies, such as automated lighting, climate control, and advanced audio-visual systems, not only contribute to a comfortable work environment but also streamline day-to-day operations. The use of these technologies can enhance the functionality of the workspace, making it more adaptable to different working styles and needs.
Equipping workspaces with state-of-the-art communication tools is crucial for fostering innovation, especially in an era of hybrid work models. Tools that facilitate seamless remote collaboration, such as high-quality video conferencing systems and interactive digital whiteboards, can bridge the gap between in-office and remote team members. This integration of technology ensures that the workspace is not just a physical location but a hub of connectivity and innovation.
Interior Fit-Out Design: Trends and Future Directions
The landscape of interior fit-out design is ever-changing, influenced by evolving trends and technological advancements. This dynamic field continually adapts to new ideas, materials, and methods, shaping the spaces we inhabit. Here, we delve into two critical aspects currently shaping the industry: the growing focus on sustainability and the impact of technological innovation.
Embracing Sustainability in Design
The surge in eco-consciousness has steered interior design towards sustainability. This involves selecting materials with lower environmental impacts, such as recycled or renewable resources, and employing energy-efficient design principles. The drive towards sustainability is not just about the materials used; it’s about creating spaces that are healthier, have a longer life, and reduce energy consumption. Designers are increasingly considering the entire lifecycle of products and materials, aiming to minimise waste and promote recyclability.
Alongside material choices, there’s a growing emphasis on biophilic design, which integrates natural elements into the built environment. This approach has been linked to improved mental and physical wellbeing. The use of indoor plants, natural lighting, and water features, for instance, can enhance air quality and create a sense of calm. Sustainable design is thus evolving to encompass not only environmental responsibility but also the wellbeing of the occupants.
Technological Advancements Shape Interior Design
Technology is revolutionising the way interior spaces are planned and executed. Digital tools like 3D modelling and virtual reality are now commonplace in the design process, allowing for more precise planning and visualisation. These tools enable designers and clients to explore and modify spaces virtually before any physical work begins, reducing errors and improving the final outcome. Additionally, augmented reality applications are becoming valuable in selecting furnishings and decorations, allowing users to see how these items would look in their actual space.
The integration of smart home technologies is another significant trend. Automated systems for lighting, heating, and security are becoming standard features in modern interiors. These systems not only enhance convenience and efficiency but also allow for personalised environments that adapt to the occupants’ needs. Furthermore, the use of advanced materials like thermochromic glass and sound-absorbing surfaces is on the rise, improving the comfort and functionality of spaces.
Striking a Balance Between Aesthetics and Functionality in an Interior Fit Out
The successful integration of aesthetics and functionality in interior fit-out is a complex yet rewarding challenge. This article has highlighted how, through careful planning and design, spaces can be transformed into environments that are both beautiful and functional. Case studies like the Emirates Development Bank and Finastra office fit-outs exemplify the importance of this balance in creating effective and inspiring spaces.
The role of interior fit-out contractors is crucial in this process. Their expertise ensures that every aspect of the design, from material selection to space planning, contributes to the overall functionality and aesthetic appeal of the space. The evolution of office design, with a focus on technology and flexible layouts, reflects the changing needs of the modern workplace, emphasising the importance of adaptability and innovation in design.
Sustainability and technological advancements are set to play an increasingly significant role in shaping the future of interior fit-outs. Embracing eco-friendly practices and integrating smart technologies will not only enhance the functionality of spaces but also ensure they are environmentally responsible and future-proof.
Achieving harmony between aesthetics and functionality in interior fit-out requires a thoughtful and holistic approach to design. It is an endeavour that not only enhances the visual appeal of spaces but also significantly improves its usability, aligning with the changing needs and values of today’s society. Strike the perfect balance between beauty and functionality – contact Summertown today.

